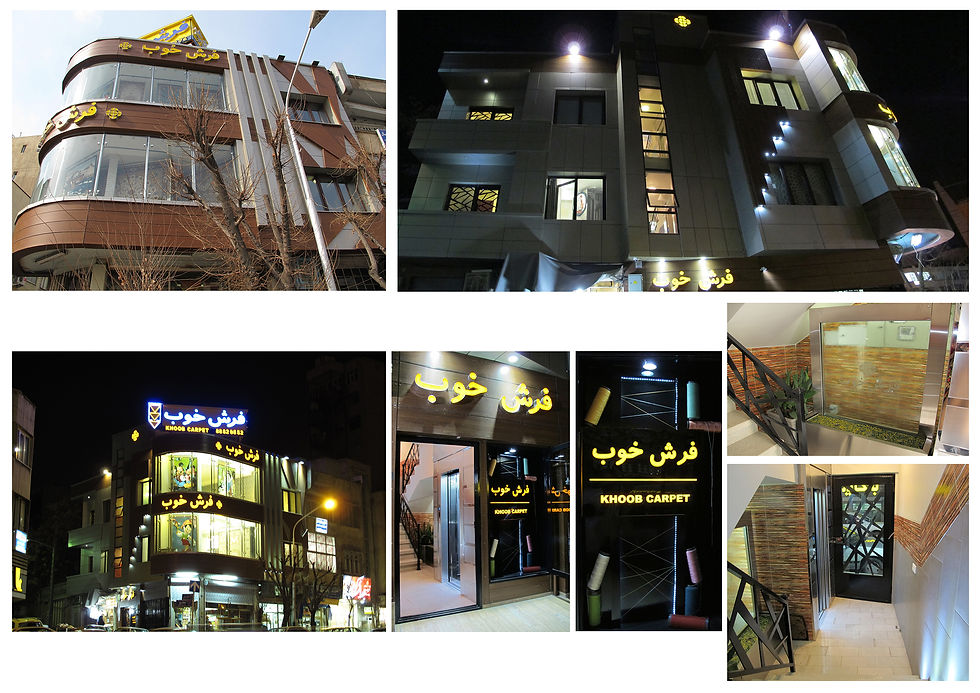Khoob Carpet Show Room & Office
Khoob Carpet Show Room and Office is located in Haftetir Square (Mazandarani St. #1) in Tehran which is one of the most famous and populated areas. The building was an old residential building consisted of two storeys above the ground level which its function has been changed to commercial building after the renovation (there are plenty of different stores with different owners in ground floor). Therefore the main access is through secondary street which is a small lobby with elevator and staircase that leads customers to the uppers levels. The first floor is a show room and a central store whereas the second floor is their office. In other words, the first floor is a public space in which the carpets are hanging from some elements (which are connected to both floor and the ceiling) with a suitable lighting which provides the best view of the carpet for the customers from different angles and in different hours of the day or night, whereas the second floor is private for Khoob Carpet workers and is consisted of an entrance area (secretary and waiting area), 2 rooms for the manager and the workers which are separated by the partitions and a conference room for 10 people. It is necessary to mention that both storeys have toilet and a small kitchen.
The renovation of this 50 year old building started with keeping and reinforcement of its concrete-steel structure and constructing new systems of infrastructure, lighting and electrical and new designs for the facades and the interior spaces in a way to emphasize on its great location so that the carpets and all the interior spaces can be seen by customers from long distances and also a great view of Haftetir Square for the people who are inside the building is provided (by applying huge spider glasses in the facade).
The main purpose of design was to divide the building into spaces in which both customers and the workers can feel intimacy and comfort while it suits its function. Also in the design of the main facade, interior spaces, partitions, walls, ceiling, furnitures, counter, entrance showcase, main door, stair fences, library and in the selection of tiles, other materials, colors, lighting and wallpapers, continuity and junction of horizontal, vertical and diagonal elements (inspired from the spinning of carpet yarns), are always clearly seen which altogether lead to creation of simple modern spaces.



Khoob Carpet-1st floor-final pictures

Khoob Carpet-2nd floor-final pictures




Khoob Carpet-Entrance Space & The Showcase decorated with carpet yarns

